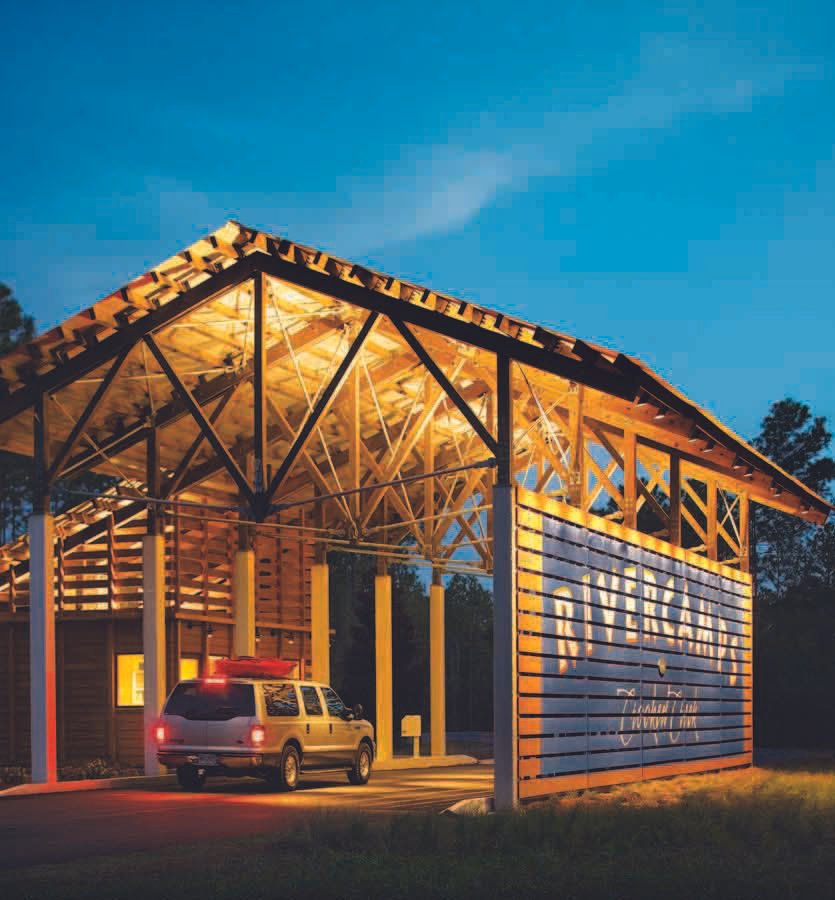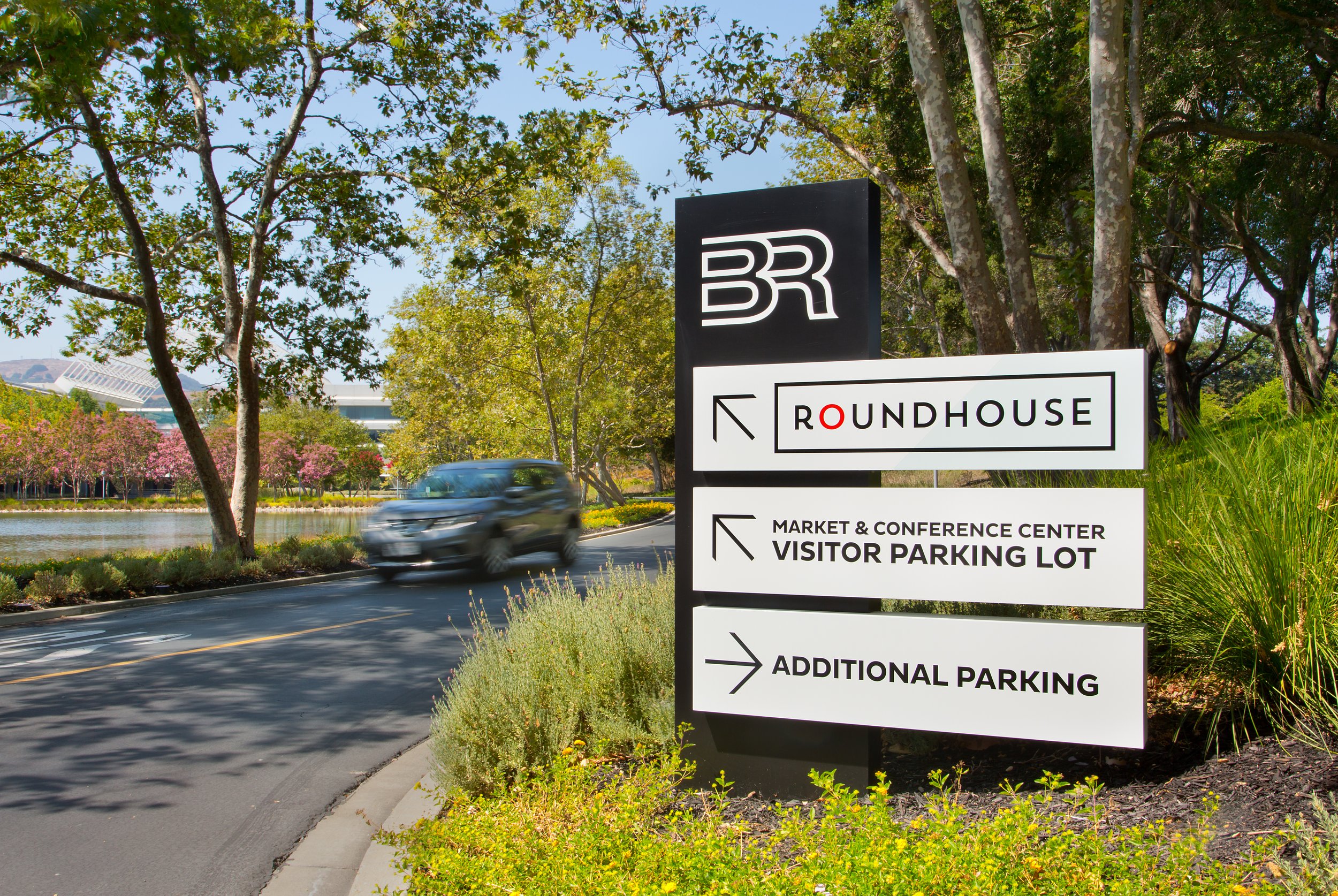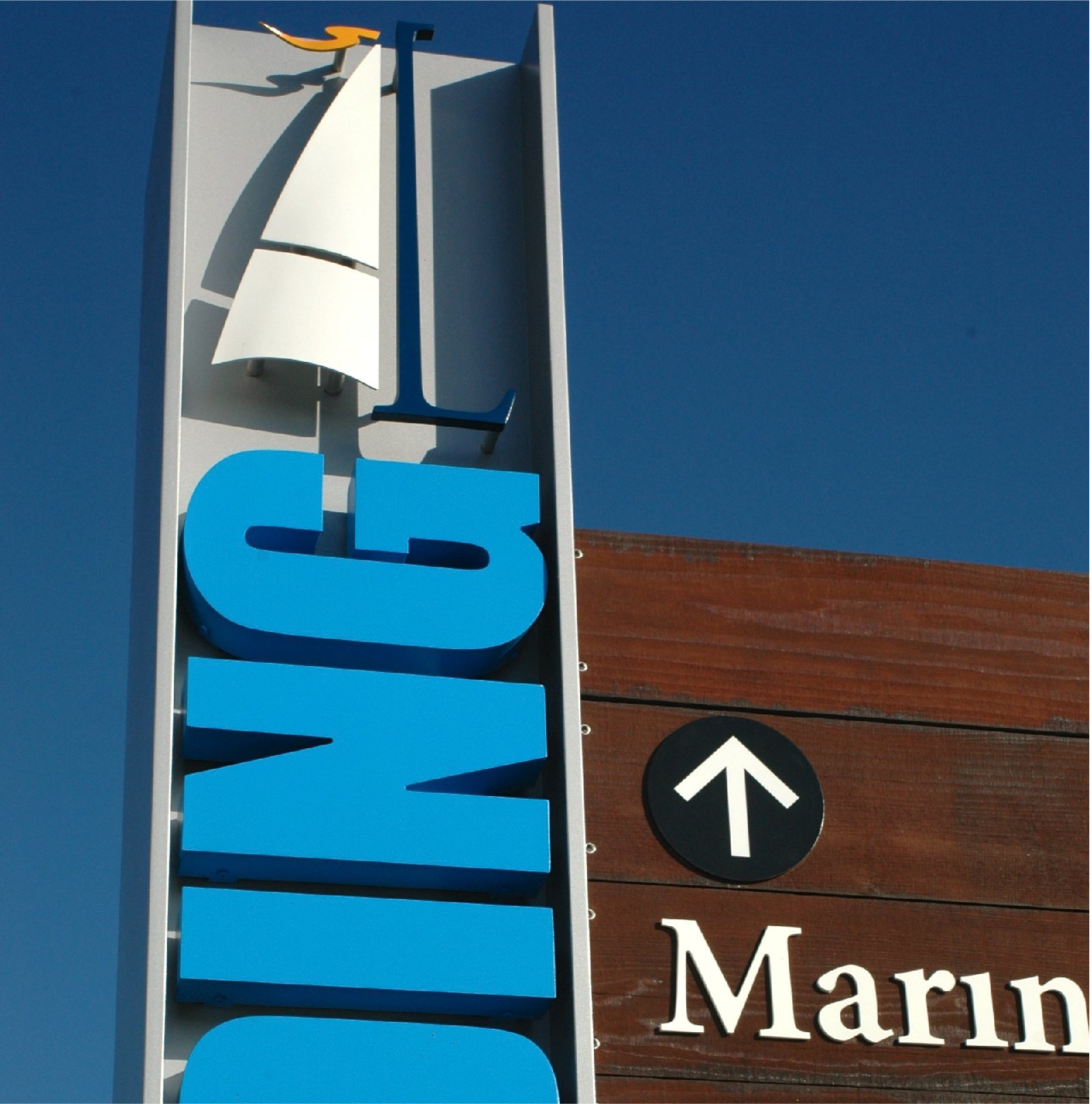A Game Changer at Square Peg Design: Using Revit and BIM Technology to Plan Signage and Wayfinding
At Square Peg Design, we strive to be forward thinking in our design and the tools we use to achieve our design solutions. Working in close collaboration with the other consultants that form a projects’ design team is critical to a projects success. For our larger and more complex signage and wayfinding projects we have added Revit capabilities to our tool kit. This is fairly unusual for a signage and wayfinding consultant butit insures seamless integration with the other design disciplines on our projects. We have a well established a Revit team and processes to support this effort.
We gain access to BIM models from day one so we can stay up to date with current design and engineering workflows, as well as coordinate more effectively with all consultants involved. Our qualified Revit team sets us apart, allowing us to link useful data to individual signage elements that can be utilized for whatever the project requires.
By using Revit to program our projects, we can streamline our coordination process, resulting in better deliverables with fewer mistakes and revisions. We can review sign sizes and locations, coordinate site lines for proper sign placement, and identify clashes with other objects before installation. This ensures a clear handover to fabricators, resulting in a more cost-effective outcome for our clients.
Here are some of the benefits in programming your projects in Revit
Simplifies updates and revisions saving time and money
Keep up to date with current design/engineering tools & workflows
Leads to better coordination between external partners
Useful data that is linked to signage elements can be utilized for many purposes
Review clashes with other disciplines
Coordinate signage size, locations, with structural and power and data requirements
View and link useful data from external Partners’ models
Message Schedules and Bill of Quantities automatically populate based sign locations and associated data
We take great pride in our work and strive to create signage and wayfinding solutions that are not only functional but also visually stunning. By utilizing the power of collaboration and technology, we can achieve our goal of creating beautiful and harmonious environments that truly resonate with everyone who encounters them.
Jeff Aguiling, our Senior Technical Designer and BIM lead, has played a pivotal role in implementing many of our internal Revit processes and leads conversations with clients' BIM teams from the outset of a project. With a background in signage production and installation, Jeff's transition into technical design and his subsequent professional certification in Revit and AutoCAD have allowed him to become the Sr. Technical Designer at SQPEG. Now, he focuses on leveraging his BIM experience to help grow our internal initiatives and lead Revit deliverables.
“Revit has allowed us, as sign consultants, to automate and customize our processes, resulting in more accurate and consistent project data.”
- Jeff Aguiling, Senior Technical Designer & BIM Lead







